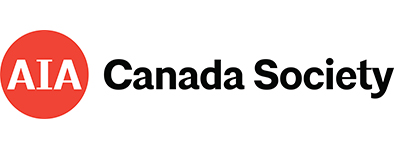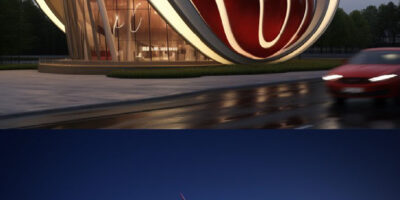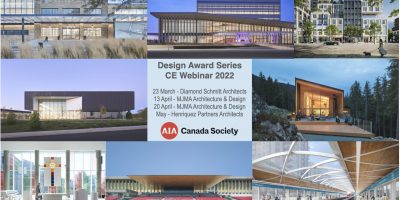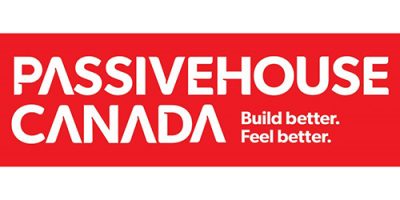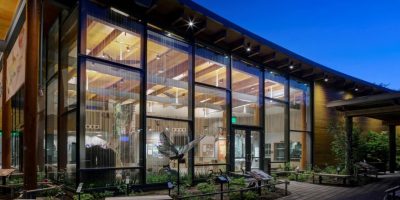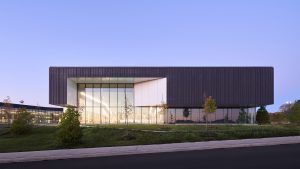
Course Description:
Presentation of the Sherwood Community Centre. The presentation of this AIA Canada award of excellence building will review the design in detail.
Learning Objectives:
1 Analyze program configurations that support a central public space and connects to the exterior
2 Evaluate how natural lighting strategies can provide non-glare illumination in a deep floor plate plan
3 Resolve construction budget constraints by designing a rational structural system and re-allocating funds for high quality interior and exterior finishes
4 Explore how exterior material textures and building massing are adapted to fit this large building type into a residential area
About the Presentation:
Viktors Jaunkalns, Partner at MJMA, will present the award winning Sherwood Community Centre, and will open the conversation to the audience for questions and discussions. This course is registered for 1 AIA learning unit.
